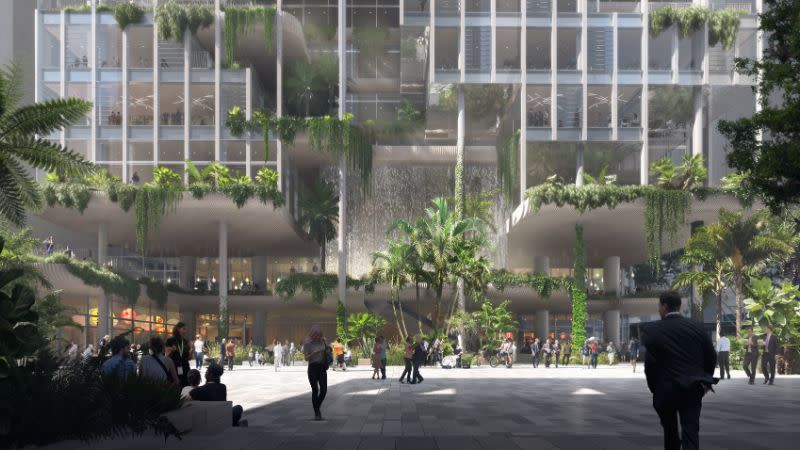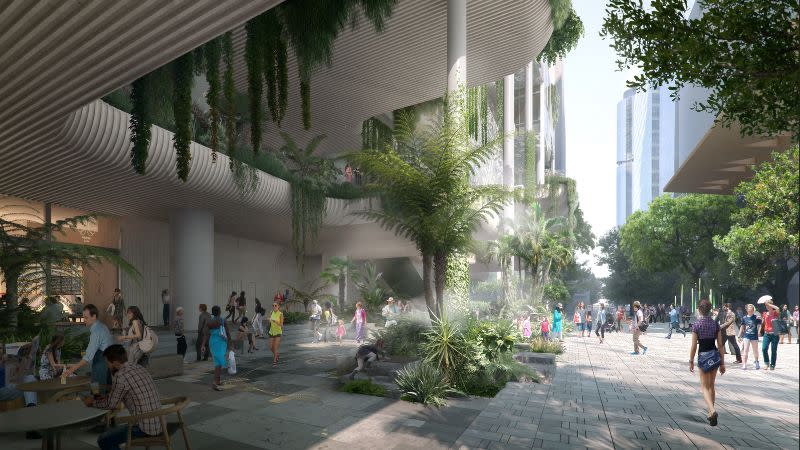Landmark $750m Rainforest Tower Pitched for Brisbane CBD

Plans for a $750-million 40-storey office tower in the new Albert Street Cross River Rail precinct have been revealed.
Cross River Rail precinct developer QIC submitted the plans to Economic Development Queensland for a premier mixed-use development on a 2500sq m site at 101 Albert Street.
The building would comprise 45,000sq m of prime grade office and mixed-use space, 31 storeys dedicated to office use and about 4000sq m of outdoor space, with retail and dining across the “vertical village”.
The Architectus and Henning Larsen-designed tower would be a “catalyst project” for the new precinct, according to planning documents.
The architectural statement said the vision was to create a “magnetic destination of global standing” celebrating Brisbane’s youthful culture and subtropical design.
QIC Cross River Rail Precincts director Chris Brown said the building’s design would create a landmark for the new rail precinct that has been tipped to service more than 67,000 commuters each weekday in 2036.
“Even before the announcement of the Brisbane 2032 Olympic and Paralympic Games, Brisbane was transforming into a truly international city with its own architectural sensibility that reflects our unique subtropical lifestyle, forward thinking culture and deep connection to Country,” Brown said.

“Brisbane deserves a new, city-shaping destination—a design that merges local character with global thinking. As a result, when viewed from the Albert Street Cross River Rail Station and street frontages, the tower will appear as a subtropical vertical garden, with seamless transitions between indoor and outdoor spaces.
“We’ve also integrated the tropical foliage theme throughout the remainder of the development, including an expansive rooftop area that allows occupants to enjoy outdoor spaces, including a surrounding rooftop garden.”
It is the first development application to be filed in the Albert Street Cross River Rail Priority Development Area. Brown said it would be transformative to the area and unlock future development opportunities.
The building form includes a five-storey podium and 35-storey tower above it. According to planning documents, the facade was inspired by erosions in country and the “rainforest” leading up to the soffits of the terraces.
“Due to its central address, 101 Albert Street will also be a connector to future developments, including Queen’s Wharf Brisbane, and complements the Albert Street green spine envisioned by the Brisbane City Council,” Brown said.

Brown said the building was designed to achieve strong sustainability measures, targeting a 6-Star Green Star buildings rating and a 5.5-Star NABERS energy rating as well as aiming to be a fully electrified, gas-free development
“Brisbane is having a coming-of-age moment unprecedented in recent decades. Our city is revolutionising before our eyes into a truly global city with its own distinctive character, capable of holding its own on the world stage.
“We are proud to be entrusted with masterplanning the seamless integration between the Albert Street Cross River Rail Station, commercial accommodation, recreational and wellness spaces, public spaces and our subtropical environment.”
Subject to receiving approval the precinct is slated for completion in late 2027.













