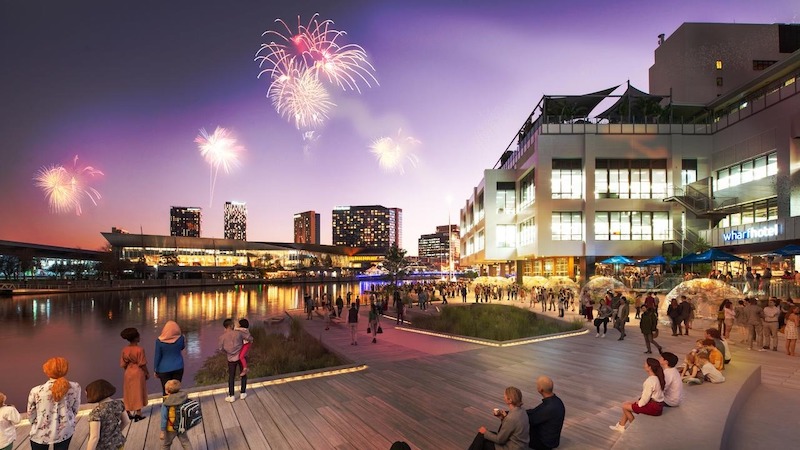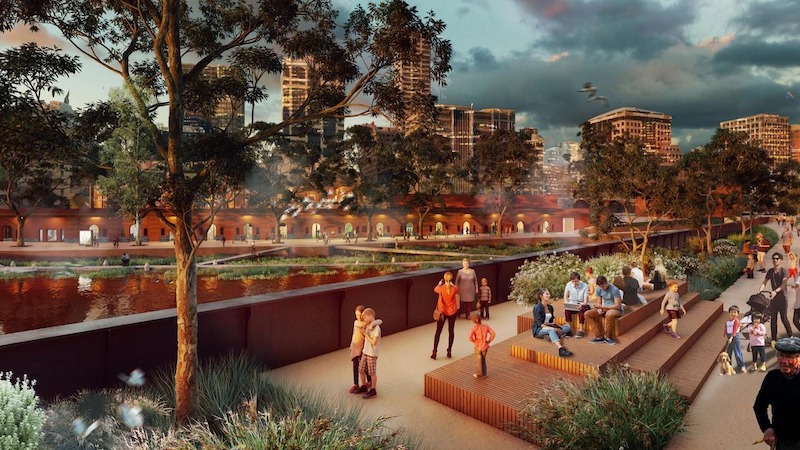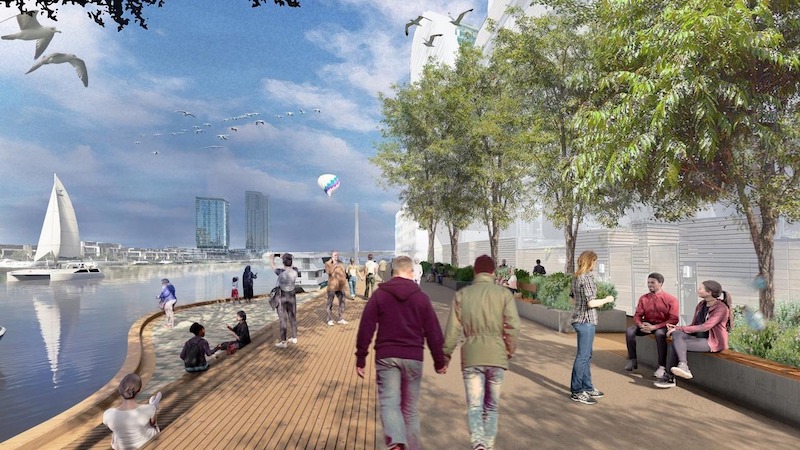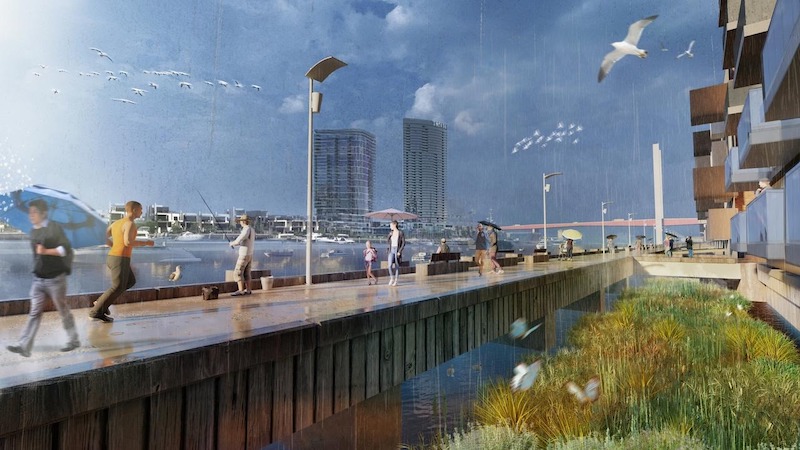Melbourne Unveils Greenline Project Designs

Melbourne is one step closer to lush parkland and spaces flourishing along the Yarra River banks with City of Melbourne revealing the final designs for its Greenline Project.
A consortium led by landscape architects and design experts Aspect Studios and T.C.L was chosen by the city to design the project.
The draft of the Greenline Project Masterplan will be finalised in the next few months and the Future Melbourne Committee is expected to approve the community consultation process at its April 4 meeting.
“We want to hear what the community thinks to best inform the masterplan and deliver maximum value for Melburnians,” City of Melbourne lord mayor Sally Capp said.
Birrarung Marr, the northern bank of the Yarra River, is the focus of the Greenline project.
It will span 4km through five precincts from between Federation Square and Melbourne Park to the Bolte Bridge.
Promenades, parks, open spaces, cultural spaces, native planting and environment renewal are included in the project.
Under the masterplan, the Birrarung Marr Precinct, which includes Birrarung Marr, the Federation Vaults and Flinders Walk, will have performance spaces, seasonal cultural events, terraced steps to the river and an expansion of the riverside promenade.
The Falls Precinct includes Sandridge Bridge, the Banana Alley Vaults, Turning Basin and Enterprize Park.
There will be a new linear park next to the Sandridge Bridge, an ecological river edge with floating pontoons, a new wetland habitat and upgrades to Enterprize Park.
Ground floor artistic and cultural institutions and rooftops restaurants and cafes will be developed at the Banana Alley Vaults.
A new park is earmarked for the Saltwater Wharf Precinct, which includes Collins Wharf Park, Collins Street and the North Wharf Road river frontage.
The promenade will be expanded and raised waterfront platforms installed as well as improved boating, fishing access and amenities.
River Park Precinct, which incorporates Batman Park, will have expanded space and lawns, new activities under the Flinders Street viaduct, a wetland and neighbourhood nature play destination.
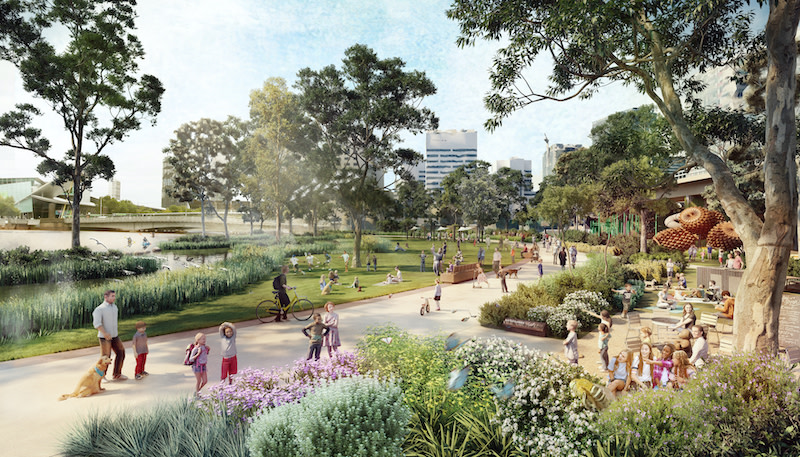
There will be improved boating access and amenities at the Maritime Precinct, which includes the Crowne Plaza and Seafarers river frontage.
The ground floor of the Crowne Plaza riverfront will have more activation with art about the area’s maritime heritage at the Seafarers Shed.
The council endorsed the business case for the project last year when Ernst and Young estimating the benefit-to -ost ration at $3.29 for every dollar spent.
An additional $1.9 billion in private sector investment is expected for the project.
It is also tipped to create more than 3400 jobs during construction, more than 6400 ongoing jobs by 2042 and attract more than 1.1 million additional visitors to the city each year.
“The Greenline Project is a once-in-a-lifetime opportunity to create a new internationally recognisable destination in the heart of our city,” Cr Davydd Griffiths said.
The council has committed $70 million towards the project with its four year budget for 2022-26 including $140 million for it.
The total project value is estimated to be $300 million with council exploring grant funding.
