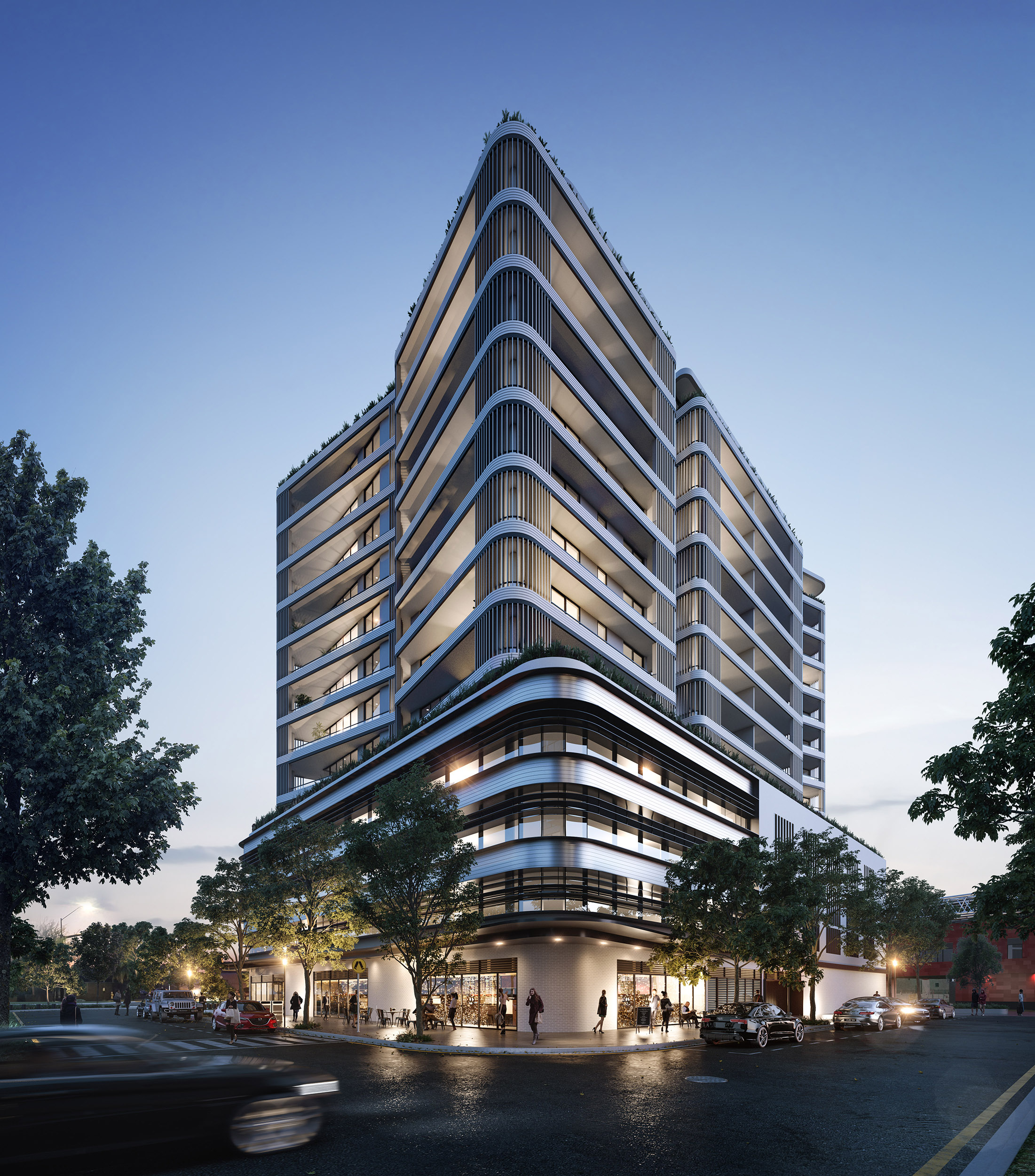Multipart Property, PBD Architects Win Approval for Wickham Project
Multipart Property Group, in collaboration with architecture firm PBD Architects, has won approval for a 97-apartment development, “Bowline”, in Newcastle.
Located at 10 Dangar Street, Wickham, the project comprises 97 residential apartments and 5,500sq m of commercial space to target the downsizer market with generous floor plans and luxurious fixtures, fittings and finishes.
The Joint Regional Planning Panel gave the green light to the 14-storey mixed-use project, with Multipart Property set to launch sales by the end of July 2019.
The project accommodates a podium-level communal deck which draws inspiration from the fluid architectural form within the landscape design.
Related: PBD Architects Design Tower in Newcastle’s Next CBD

Located on the corner of Hannell Street, Dangar Street and Charles Street, the development will add to the establishment of Newcastle’s next “Central Business District” in the city’s burgeoning West End.
Residents will have access to world class water views with proximity to the vibrant café and dining culture within Newcastle’s CBD precinct.
The building will also benefit from a privileged location, immediately adjacent to new light rail interchange, allowing residents access to the Newcastle CBD in minutes.
Designed by PBD Architects, the development will feature cutting edge architectural design and luxury interiors. The architectural palette incorporates a harmonious blend of metallic cladding, white gloss face brickwork, off-form concrete panels and silver metal detail highlights.
Bowline will give buyers a once in a lifetime opportunity to purchase within a development that will be sure to change the face of the ever growing and vibrant city of Newcastle.
Construction is due to commence in 2020.
For more information please contact Mulitpart Property.
The Urban Developer is proud to partner with PBD Architects to deliver this article to you. In doing so, we can continue to publish our free daily news, information, insights and opinion to you, our valued readers.














