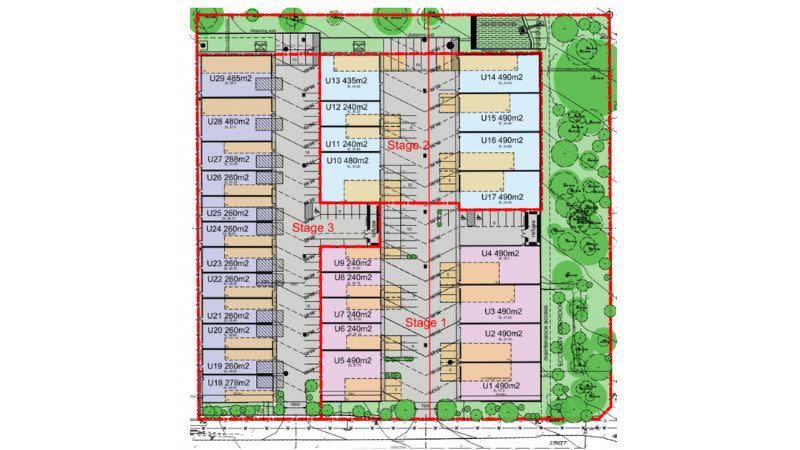Wacol Warehouse Complex Embraces Eco-Corridor

A multi-building industrial complex targeting the space demands of a mix of businesses—including e-commerce and start-up companies—is planned for Brisbane’s western corridor.
Eldon Investments has filed a proposal for a three-stage development comprising five buildings with 29 warehouse units.
It is earmarked for a 1.83ha site at 200 Tile Street, Wacol.
With the units ranging from 240sq m to 490sq m, it would provide a total gross floor area of 10,148 square metres.
“These small to medium-scale units will support a number of occupiers including e-commerce businesses and start-up companies, which are currently under-represented in Wacol,” a planning report said.
Under the plans, each of the warehouse units would also include a mezannine level that could be used for administration and/or storage purposes.
Design plans prepared by Kerry Hollyoak Architect indicate the mezzanine levels would “project beyond the main building facades to create visual interest and shade above carparking areas”.
“Overall, the development represents an excellent outcome that responds well to the context of the site and contributes to the further establishment of the South West Industrial Gateway Major Industrial Area,” the planning report said.
The development footprint spreads across the central and western portions of the site, allowing a 23m-wide ecological corridor to be set up along the eastern boundary.

“Within the ecological corridor—covering 3076sq m—existing trees will be retained and a program of habitat-enhancement works are proposed,” the documents said.
“These habitat-enhancement works will encourage a greater diversity of natural wildlife to inhabit/move through the site, which forms part of a broader network of habitat patches north and south of the site.”
The width of the ecological corridor has been designed to avoid classification as a bushfire hazard area.
“We believe the proposal achieves a balance between ecological values and bushfire management while allowing the site to be developed for suitable industrial purposes,” the report said
“The design of the development responds to site constraints and opportunities including topography, ecological values and infrastructure provision.”















