Project in Focus: Sydney Fish Market
The foreshore of Sydney’s Blackwattle Bay will undergo a rapid transformation over the next few years with the relocation and development of the new $750 million Sydney Fish Market moving ahead.
The project, set to revitalise the area that has drawn comparisons to Sydney’s Barangaroo district, was approved in May as part of the NSW government’s second tranche of “shovel-ready” projects tipped to help propel the state’s economic rebound post Covid-19.
Plans to flip Sydney Fish Markets, led by the state government’s urban transformation agency Infrastructure NSW, have been on the cards since 2016 however the development application was only submitted last year alongside plans to demolish the existing marine and wharf.
Early works will now commence later this year with the popular Sydney attraction set to be relocated in anticipation for rapid visitor growth, expected to double to over five million people a year once complete in 2024.
Blackwattle Bay Relocation and Redevelopment
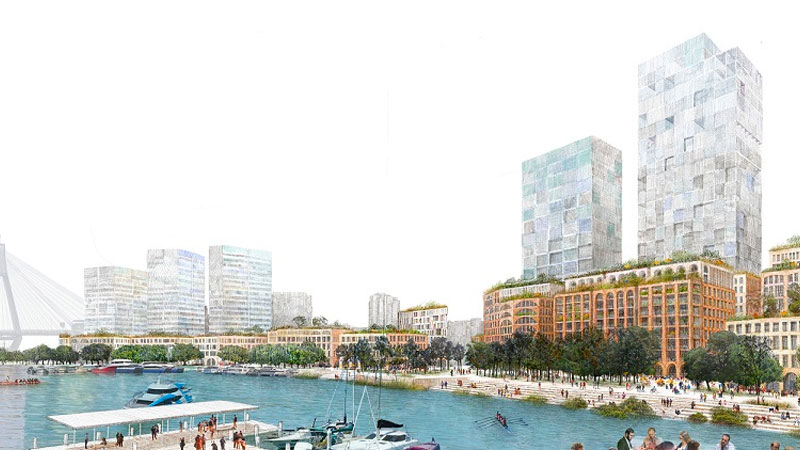
The new Sydney Fish Market will be relocated 900 metres towards the head of Blackwattle Bay on Bridge Road in Glebe, with the NSW government supplementing the cost of the new fish market with the redevelopment at the old site.
The existing Pyrmont location will be subject to new plans including residential and commercial skyscrapers on par with CBD heights under scenarios proposed by state development body Infrastructure NSW.
The Greater Sydney Commission identified that by 2036, the Eastern City District would require 160,000 new homes and the Harbour CBD and its fringe areas would need to provide up to 235,000 new jobs.
Blackwattle Bay was selected as a state significant precinct, with the 30-year project set to develop 95 hectares of government-owned land and 94 hectares of harbour waterways.
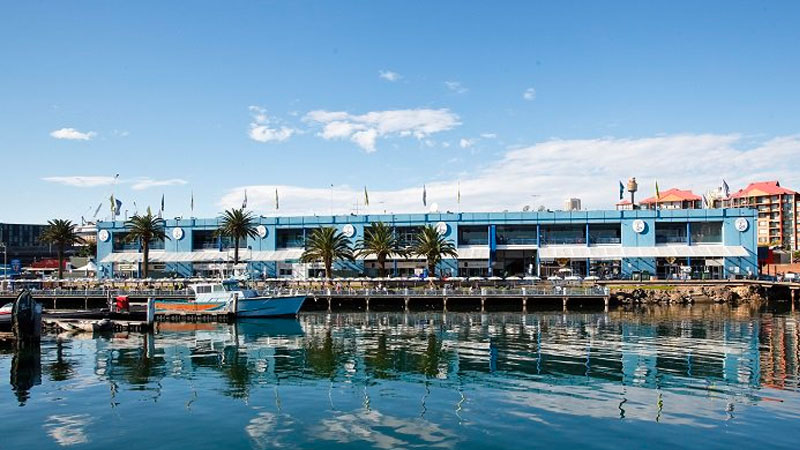
The NSW government released three scenarios in June after drawn-out consultations since 2014 showcasing different ways Blackwattle Bay tipped could accommodate up to 250,000sq m of space in order to support upwards of 1,700 units and 7,000 jobs.
Under a residential-focused scheme, which would likely offer the highest value given the harbourfront location, there would be a group of slender buildings ranging in height from 18 to 44-storeys over four to six-storey podiums.
A mixed plan would see residential buildings and larger commercial office buildings ranging in height from 13 to 45 storeys over podiums of up to seven storeys.
An alternative office focused precinct would seek to house innovation-based companies and may include a hotel. There would be masonry warehouse-style, 10-storey office buildings, with apartment towers of up to 45 storeys rising above them.
The NSW government also plans to develop the area surrounding the Sydney Fish Market into a “waterfront destination” with the provision of new restaurants, cafes and cultural facilities.
The site has drawn controversy for many years and may still prove a difficult place to launch a new development.
A $3 billion scheme by a Chinese developer Dahua Group that was drawn up in 2013 failed and a rival plan by Brookfield Multiplex also did not go ahead.
To date, no decision has been made about how the existing fish market site will be redeveloped with construction unable to commence on any scheme until the new Sydney Fish Market building is complete and in operation.
Planning
The relocation and redevelopment of the largest fish market in the southern hemisphere has resolved numerous attempts over the decades to modernise the facility.
The existing market was established in 1966 and hosts 2.7 million visitors every year, half of which are from metropolitan Sydney, another 22 per cent are domestic visitors, and prior to Covid-19 restrictions, 20 per cent were overseas tourists.
The building was originally adapted from a former print storage factory, and has since been labeled as “not fit-for-purpose” in order to meet the demands placed on it as it continues to draw increased visitor numbers.
The NSW government announced a $250 million investment in the project in 2017 which was followed by a revised $750 million investment in 2019.
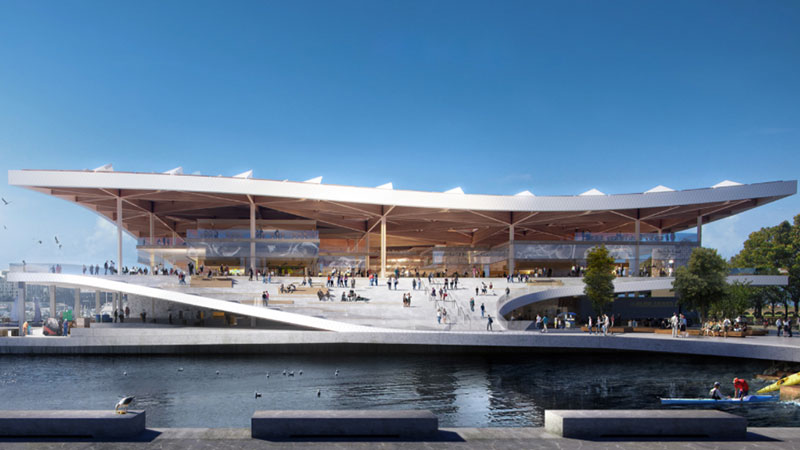
Two development applications, one for the demolition of the existing wharves and site preparation, the other for the construction of the new fish market facility, were lodged simultaneously.
The development for the new location, adjacent to the current one, was approved by the NSW planning minister Rob Stokes, with the existing market anticipated to operate uninterrupted until the new site opens in 2024.
The approval of the fish market marked the 33rd project to be determined through the government’s Planning System Acceleration program, announced in April in the wake of Covid-19 shutdowns.
Set on 95 hectares of mainly government-owned land, the development will open up new views along Blackwattle Bay and will link the existing Glebe foreshore promenade to Pyrmont.
Design
Designed by Danish practice 3XN in collaboration with Australian practices BVN and Aspect Studios, the 3-storey facility will provide a gross floor area of 30,000sq m—double the size of the existing Pyrmont market.
The new market will be built over the water facing the Anzac Bridge and will accommodate a variety of fishmongers, specialty food retailers, restaurants, cafes and bars in a market hall setting.
The market building will feature a distinctive roof inspired by fish scales, to be made from timber and 350 aluminium panels studded with skylights.
The roof is designed to be permeable and will use the prevailing winds to extract hot air from the building to minimise air-conditioning. It will also harvest rainwater, which will be treated and recycled.
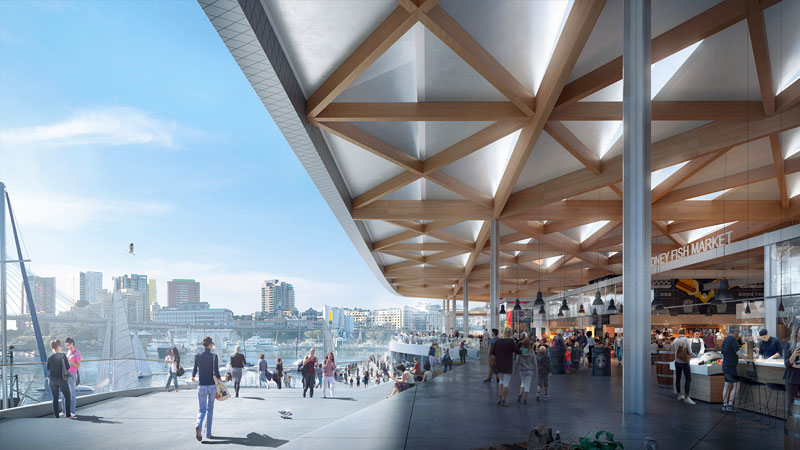
Internally, the building has been designed with a modular framework underpinning its functional retail and logistics strategies, able to be programmed with various indoor and outdoor functionalities, depending on the social needs of market users.
The development will feature a sky bar, and include drop-off zones for cars and buses, space for the Sydney Seafood School and basement parking for 420 cars.
The design will also allow tourists and retail customers on the second storey to observe market processes of fish sorting, selling and distribution on lower levels.
Within the facility business and office spaces are planned, with multi-functional spaces and areas for exhibitions, events, functions also prominent.
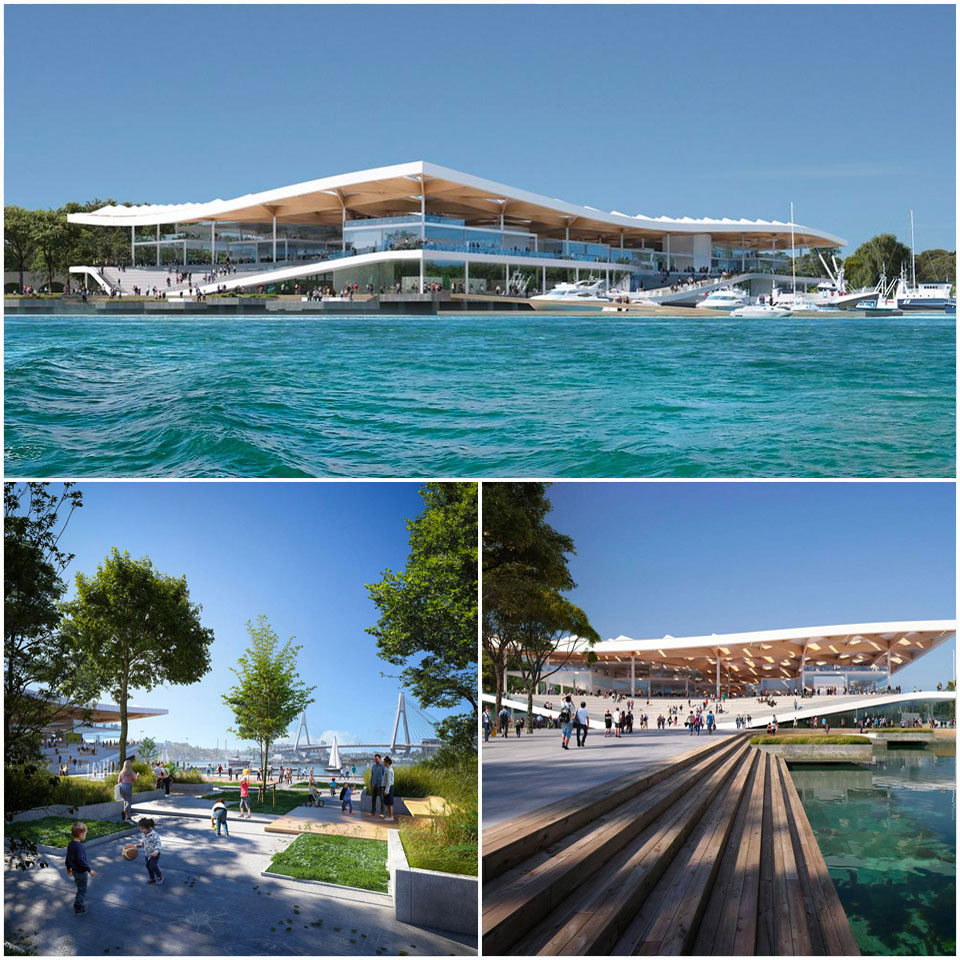
The outdoor amphitheatre staircases will lead from the plazas to the public market and will act as a continuation of the surrounding landscape, establishing a foreshore promenade around Blackwattle Bay and opening a new public route along the water’s edge.
The project will create 4,700sq m of public open space and will pave the way for a shared pedestrian and cycle path that will provide waterfront access and a missing link in a 15 kilometre walk from Rozelle to Woolloomooloo.
It will also feature a new wharf and boating facilities for fishing fleet servicing, a multi-purpose wharf for recreational vessels and the capacity for a private-operated ferry stop.
The development will also include road upgrades to Bridge Road and its intersections with Wattle Street and Wentworth Park Road.
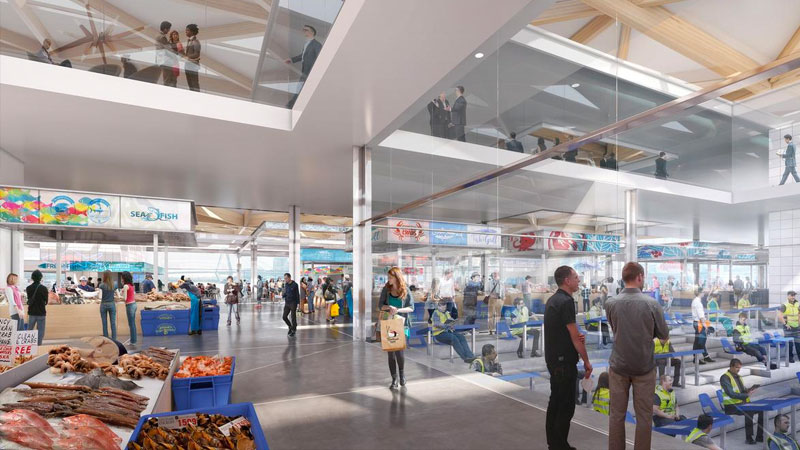
About 6,000 tonnes of food and fish scraps will be reused, equivalent to the waste produced by 4,000 homes each year.
There will also be a target to reduce plastic use by 50 per cent and non-drinking water will be recycled.
Related: Sydney’s Top 15 Major Development Projects
Construction

Early works, to be overseen by Australian commercial builder Hansen Yuncken, will start shortly with major construction expected to commence in November.
A number of post-industrial structures including two small jetties, a wharf and a former coal loader will be demolished to make way for the new building.
The development is expected to generate 4,000 construction jobs at its peak, and once complete and operational, will employ 900 people.














